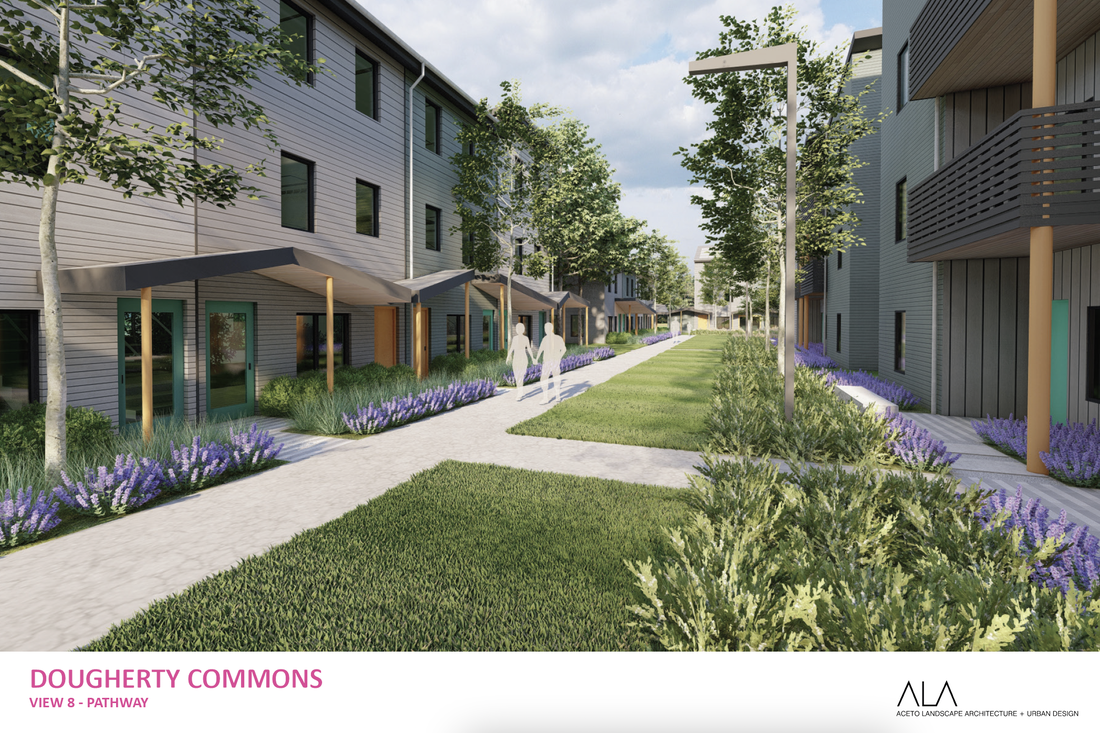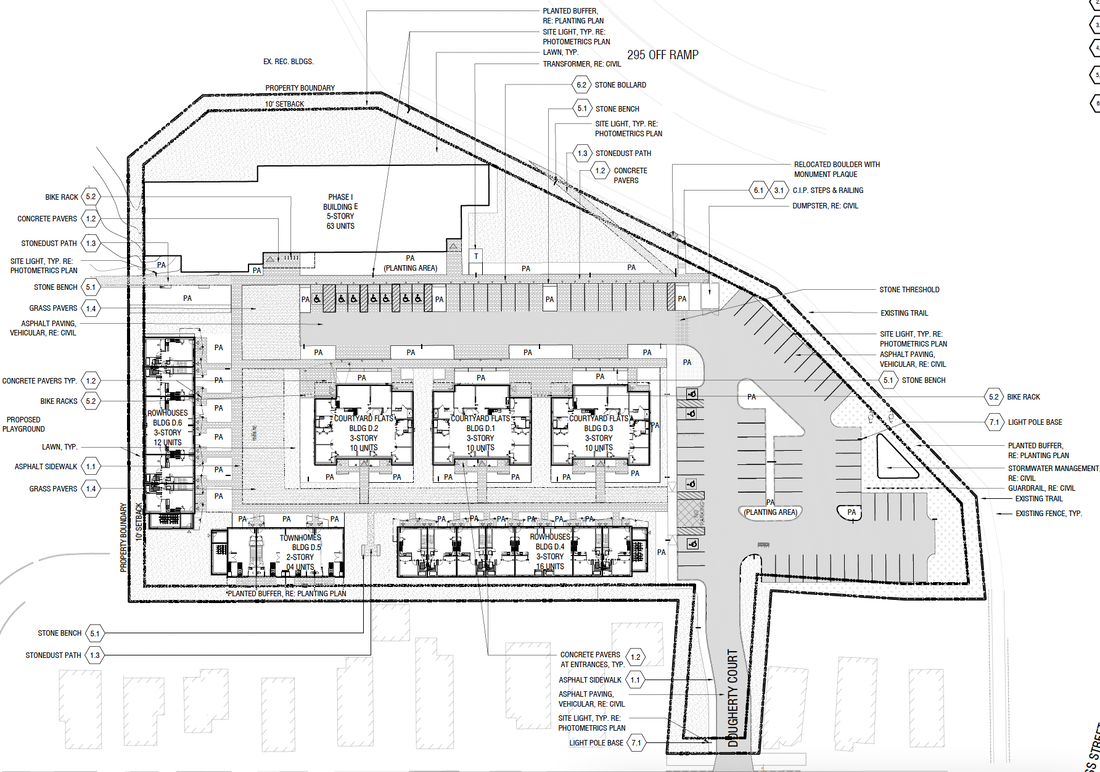Dougherty Commons
Dougherty Commons will be a welcoming neighborhood development of mixed low income rental, moderate income rental, and price restricted condo homes in the Libbytown Neighborhood in Portland. The 43 & 91 Douglass Street parcel was chosen by the city in 2019 for redevelopment as mixed rental and ownership homes affordable to a range of incomes and household sizes. Maine Cooperative Development Partners and the Szanton Company put forward a proposal for the site that was selected by the city in 2020. The project received planning board approval in May 2022, received updated approval for April 2023, and completion is targeted for early 2025. The project is adjacent to the Dougherty Fields complex which has a playground, outdoor swimming pool, skate park, playing fields, and basketball court, and near the #9 and #4 buslines.
The site has three separate projects:
Dougherty Condos: 20 affordable condo homes total at 57 and 51 Dougherty Court, starting construction in March 2024 and ready for move in spring of 2025. There are 8 one bedroom floor homes, and 12 three bedroom, 1.5 bath homes. 8 of the three bedroom homes are townhome style on first and second floors, and 4 of the three bedroom homes are rowhome style on the second and third floors above the one bedroom homes. All homes are restricted price and restricted income; buyer households must have incomes under 100% of Area Median Income (AMI) when they purchase the home. When they sell in the future, they can only sell to households that are under the 100% of Area Median Income (AMI). In addition, the sale price of the home can only increase to the extent that the Area Median Income has increased.
Estimated prices: One Bedroom: $260,000 + $75 Monthly Condo Fees and Three Bedroom 1.5 bath $325,0000 + $160 Monthly Condo Fees
Link to Updated information on Dougherty Condos, including income level restrictions.
Please click the button below if you are interested in purchasing a condo; this form collects your contact information and income so we can work with you and does not create any obligation.
45 Dougherty: 63 apartments affordable to households earning less than 60% of Area Median Income (AMI) will be developed by The Szanton Company. Construction is planned to start in February or March 2024 and be completed a year later.
Dougherty Apartments: 42 apartments affordable to households earning 60-100% of Area Median Income (AMI). This project is still seeking funding but is hoped to be started and completed on a similar schedule to the other two projects.
Dougherty Apartments: 42 apartments affordable to households earning 60-100% of Area Median Income (AMI). This project is still seeking funding but is hoped to be started and completed on a similar schedule to the other two projects.
Studio, 1, 2, and 3 Bedroom Floorplans
Conceptual Site Plan
The site plan above shows current site plan. Douglass Street is along the bottom of the plan; Congress Street is to the right, and to the left is the new playground planned by the City of Portland, and beyond that is the Dougherty Fields. The large building at the top is Szanton's 45 Dougherty affordable apartments; the square buildings in the middle and the long building at the left will be Dougherty Apartments. The square buildings are 10 apartment Community Flats buildings with a social lobby and either a function room, gym, or office; one has a guest suite, and one has a studio as a 11th unit. All Community Flats buildings have a 2BR and 3BR on the first floor and the uppers floors each have two two bedroom and two one bedroom units. The buildings along the bottom of the plan are the condos; the smaller building to the left are 4 Townhomes, each with a two story 3BR home. The long building on the bottom right are Rowhomes condos; they have 1BR homes on the first floor, and 3BR homes on the second and third floors.
Public Meetings
Upcoming Events
Check back for future meetings as they are scheduled. We look forward to you joining us!
Can't attend the meeting? email us with your feedback.
Tuesday, April 25 Planning Board Vote on Changes to Site Plan
The changes include increasing from 62 to 66 units and increasing some of the buildings from 2 stories to 3 stories.
Previous Events & Materials
Thursday, March 23, 2023, 7:30pm Libbytown Neighborhood Association Meeting
We presented changed plans with lower building height as a result of feedback at the last neighborhood meeting.
Tuesday, March 14, 2023 Planning Board Meeting
We were scheduled to present at this meeting but had our presentation tabled so that we could take time to incorporate neighborhood feedback.
Sunday, March 12, 2023 at 10am Special Libbytown Neighborhood Association Meeting
We shared our plans to increase some buildings from 2 to 3- story and number of units from 62 to 66 in order to accommodate increases in interest rates and building costs. At the meeting we reviewed plans, collected feedback, and decided to delay our planning board application in order to change one of the buildings to be lower.
May 24, 2022 Planning Board Final Vote and Approval.
May 10, 2022 Planning Board Workshop Dougherty Commons
March 22, 2022 Planning Board Workshop Dougherty Commons
March 9, 2022 at 7pm.
Meeting to collect feedback from neighborhood on the proposed site plan.
Nov 17, 2021 at 7pm LNA Monthly Meeting
This month's Libbytown Neighborhood Association meeting will be held on Wednesday November 17th at 7pm via Zoom, and will feature an update on the Douglass St. Coop housing site plan! Aug 3, 2021 at 7pm In Person Neighborhood Meeting
In-person neighborhood meeting at the Jewish Community Alliance at 1342 Congress Street in Portland to discuss the proposed zone change from R5 to R5-A. Nov 18, 2020 update to Libbytown Neighborhood Association via zoom
Nov 16, 2020 City Council Approves MCDP and Szanton Douglass Village Proposal
Nov 9, 2020 City Council Discussion on Douglass Village Proposals
Nov 5, 2020 City Council Workshop on Douglass Village Proposals
Aug 18, 2020 Housing and Economic Development Committee of City Council votes on Douglass Proposals
Jul 8, 2020 Housing and Economic Development Committee of City Council reviews Douglass Proposals
(Jun 16, 2020 Proposals for Douglass Site due to City)
May 21, 2020 6:30pm Douglass Village Proposal Neighborhood Meeting and Design Charette 2
May 8, 2020 2pm Douglass Village Proposal Neighborhood Meeting and Design Charette 1
April 14, 2020 City Creates and releases RFP
March 4, 2020 City Council Votes to create an RFP for redevelopment of Douglass Street Site
Check back for future meetings as they are scheduled. We look forward to you joining us!
Can't attend the meeting? email us with your feedback.
Tuesday, April 25 Planning Board Vote on Changes to Site Plan
The changes include increasing from 62 to 66 units and increasing some of the buildings from 2 stories to 3 stories.
- Current site plans
- Current images
- Summary of original site plan approval, Feb 2023 proposal, and April 2023 proposal.
Previous Events & Materials
Thursday, March 23, 2023, 7:30pm Libbytown Neighborhood Association Meeting
We presented changed plans with lower building height as a result of feedback at the last neighborhood meeting.
Tuesday, March 14, 2023 Planning Board Meeting
We were scheduled to present at this meeting but had our presentation tabled so that we could take time to incorporate neighborhood feedback.
Sunday, March 12, 2023 at 10am Special Libbytown Neighborhood Association Meeting
We shared our plans to increase some buildings from 2 to 3- story and number of units from 62 to 66 in order to accommodate increases in interest rates and building costs. At the meeting we reviewed plans, collected feedback, and decided to delay our planning board application in order to change one of the buildings to be lower.
May 24, 2022 Planning Board Final Vote and Approval.
May 10, 2022 Planning Board Workshop Dougherty Commons
March 22, 2022 Planning Board Workshop Dougherty Commons
March 9, 2022 at 7pm.
Meeting to collect feedback from neighborhood on the proposed site plan.
Nov 17, 2021 at 7pm LNA Monthly Meeting
This month's Libbytown Neighborhood Association meeting will be held on Wednesday November 17th at 7pm via Zoom, and will feature an update on the Douglass St. Coop housing site plan! Aug 3, 2021 at 7pm In Person Neighborhood Meeting
In-person neighborhood meeting at the Jewish Community Alliance at 1342 Congress Street in Portland to discuss the proposed zone change from R5 to R5-A. Nov 18, 2020 update to Libbytown Neighborhood Association via zoom
Nov 16, 2020 City Council Approves MCDP and Szanton Douglass Village Proposal
Nov 9, 2020 City Council Discussion on Douglass Village Proposals
Nov 5, 2020 City Council Workshop on Douglass Village Proposals
Aug 18, 2020 Housing and Economic Development Committee of City Council votes on Douglass Proposals
Jul 8, 2020 Housing and Economic Development Committee of City Council reviews Douglass Proposals
(Jun 16, 2020 Proposals for Douglass Site due to City)
May 21, 2020 6:30pm Douglass Village Proposal Neighborhood Meeting and Design Charette 2
May 8, 2020 2pm Douglass Village Proposal Neighborhood Meeting and Design Charette 1
April 14, 2020 City Creates and releases RFP
March 4, 2020 City Council Votes to create an RFP for redevelopment of Douglass Street Site

